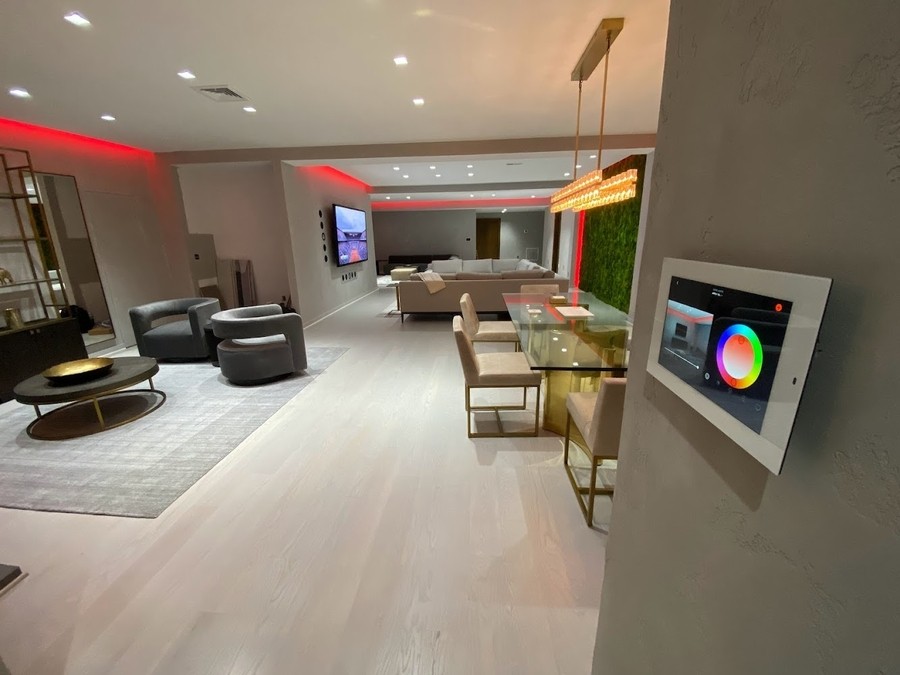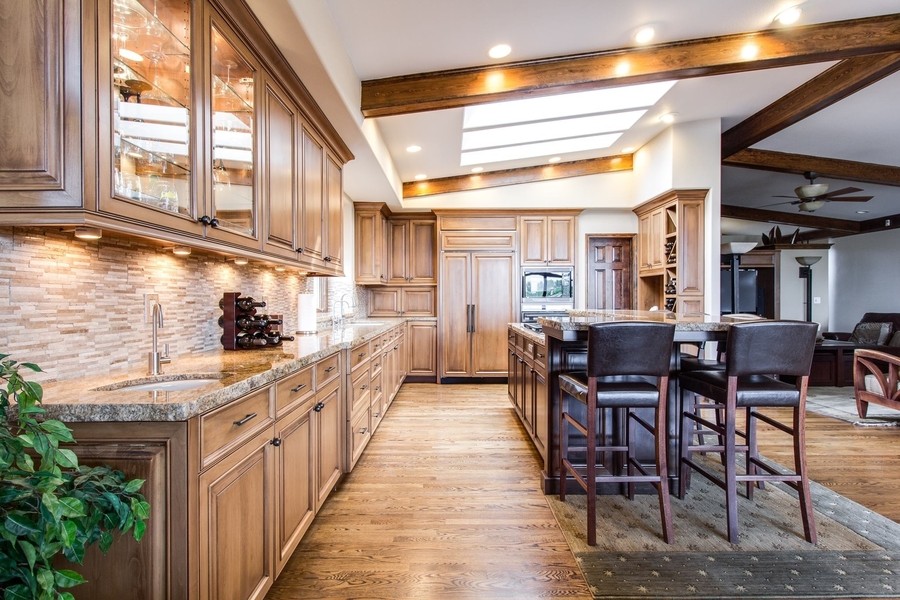When Standard Electrical Placement Disrupts Beautiful Design
Many homeowners have experienced this scenario. The carefully planned living room layout gets derailed by a floor outlet that sits exposed because it’s not aligned with where the sofa goes. Or a stunning kitchen island design compromised by outlets placed without considering how you would use a food processor or blender. And the switch for the disposal? It’s under the sink in the cabinet. These aren't just minor inconveniences—they're expensive change orders that force your clients to choose between function and aesthetics. The frustrating part? Most of these conflicts could have been avoided with better coordination between electrical planning and interior design from the start.




